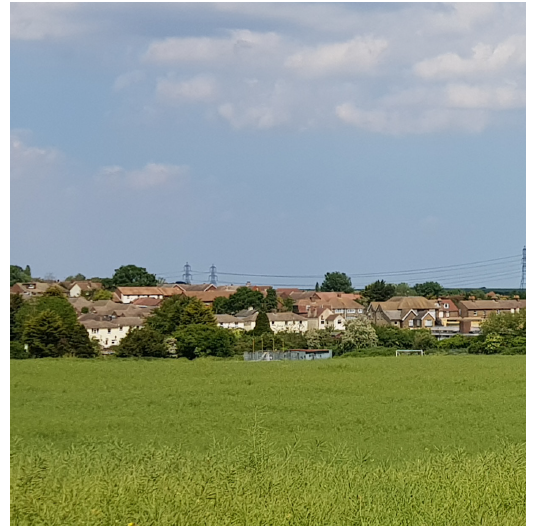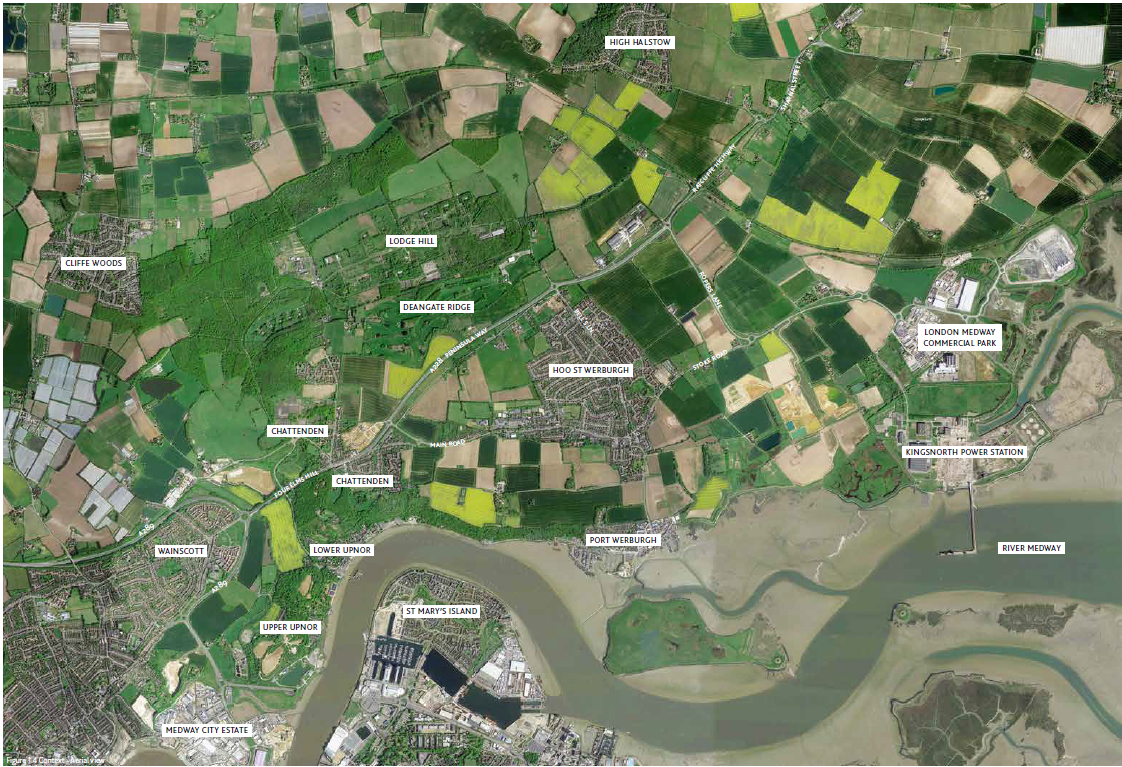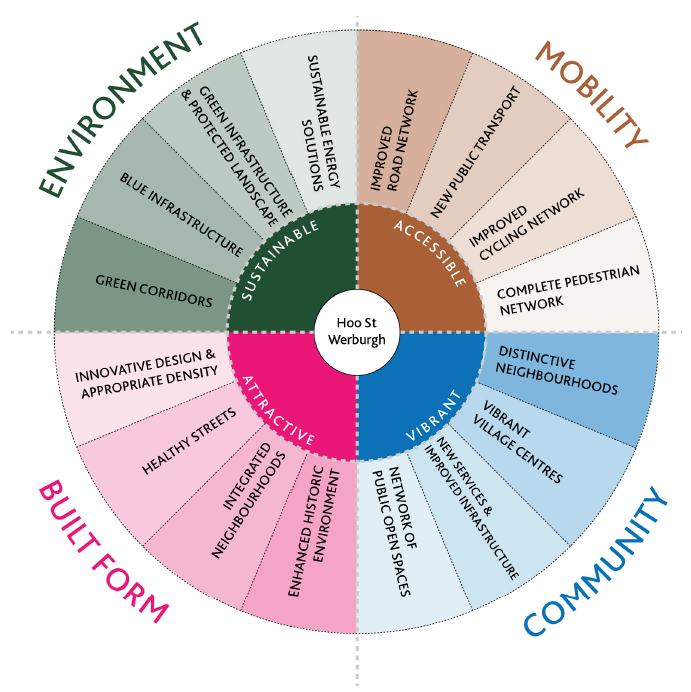Hoo Development Framework
1| Introduction
(147) Please click the magnifying glass icon on the left to view responses to this consultation
1.1 Hoo development framework background
Planning for growth on the Hoo Peninsula
This document has been prepared as a basis for consultation about the future of the Hoo Peninsula.
Work on the preparation of the new local plan for Medway has indicated that there is potential for development on the Hoo Peninsula as part of the wider growth strategy for Medway. Proposals for housing and economic development on the Hoo Peninsula have been included as options at different stages of consultation on the emerging local plan over recent years.
The Hoo Peninsula is a special and distinctive area, and any growth in this area must be sensitive to the environment and be supported by services and infrastructure. That is why consultations on our Local Plan to date have included a focus on a small town on the Hoo Peninsula.
The opportunities to plan for further growth on the Hoo Peninsula have been supported by the success of the Future Hoo Housing Infrastructure Fund bid, which is bringing investment into new transport and environmental programmes.
The council's HIF team has been consulting on the transport and environmental projects that form the Future Hoo infrastructure programme. Some of the comments received asked for more information about potential development proposals for housing and employment. People also asked about wider infrastructure, such as schools, health facilities and parks, that would be needed with increased housing on the peninsula.
The HIF programme has a specific focus on strategic transport and environmental projects. These investments address key constraints and are building blocks to enable future growth to be delivered sustainably on the Hoo Peninsula. The HIF funding is only available for these specific transport and environmental projects. Investment in other services, such as schools, surgeries, community and leisure centres would be needed alongside housing growth. Much of the funding for such services would be provided through contributions from developers.
The council is publishing this draft Hoo Development Framework to provide more certainty on what additional services would be delivered as part of wider growth on the Hoo Peninsula, as well as supporting wider work on planning for how Medway meets the needs of its growing and changing communities.
The draft Framework reflects the council's ambitions for sustainable development. It sets out key principles to guide growth that meets people's needs for homes, jobs and services, whilst respecting the natural and historic environment. The Framework provides direction for how new development can respond to the climate emergency, and help to achieve the council's commitment the net zero carbon target and implement its corporate Climate Change strategy.
Further iterations of the Local Plan will provide the policy requirements for any allocations on the Hoo Peninsula that will deliver a new settlement.
Whilst this work continues to develop, this document sets out high level design objectives, infrastructure requirements and masterplanning for what a new settlement on the Hoo Peninsula could look like. This work will be used as evidence base to develop the policy requirements for allocations on the Hoo Peninsula for the new settlement, however it is important to note that this document does not itself constitute planning policy.
The council is publishing this document for consultation. Comments gathered during the consultation will inform the ongoing work on the new local plan, and will be considered in the next stage of formal consultation on the local plan.



Structure of the document
The Hoo Development Framework is divided into five chapters:
- Chapter 1 - Executive Summary - provides an overview of the key framework considerations.
- Chapter 2 - Context Analysis - explores the current settings of Hoo St Werburgh, Chattenden, High Halstow and adjacent areas as well as summarises the constraints and opportunities of the land identified for future growth.
- Chapter 3 - Vision and Guiding principles - outlines the Framework Vision and defines the key aspirations for Hoo St Werburgh, covering such aspects as environmental issues and landscape, connectivity, services and community infrastructure provision, ensuring attractive built form and appropriate densities.
- Chapter 4 - The Framework - demonstrates the comprehensive framework plan.
- Chapter 5 - The Neighbourhoods - contains further detailed information on the proposed development: open spaces and pedestrian connectivity principles, road infrastructure and public transport.

1.1 Executive Summary - Vision
Vision for Hoo St Werburgh
By 2055, Hoo St Werburgh will be a thriving rural town, sensitively integrated into the landscape and heritage of the Hoo Peninsula. A valued place providing homes, jobs and services for vibrant communities. A small town with an attractive choice of travel connections. A place built for the future, and respecting the past.
What does this mean?
The expansion of Hoo St Werburgh and the surrounding villages offers new opportunities and many potential benefits to the area. There is potential for the area to grow by 10,000 homes over the next thirty years. The increased population will secure demand for new services such as a new passenger rail station, and a new and upgraded highways network. There will also be an attractive and extensive cycling and pedestrian network. New development will be planned to improve travel choice and reduce the need to drive. People will be able to use an expanded range of local services and facilities close to home. There will be new schools and health facilities, shops, businesses, leisure and community services.
Key Principles
The vision for Hoo St Werburgh consists of four principles:
- Principle 1 - A landscape-led development
- Principle 2 - Access and movement
- Principle 3 - Vibrant and sustainable neighbourhoods
- Principle 4 - An attractive and tailored built form
By 2055, Hoo St Werbugh will be a thriving rural town:

Figure 1.5 Aspirations

Figure 1.6 Key Principles

Figure 1.7 Hoo Development Framework - summary diagram